 13
February
13
February
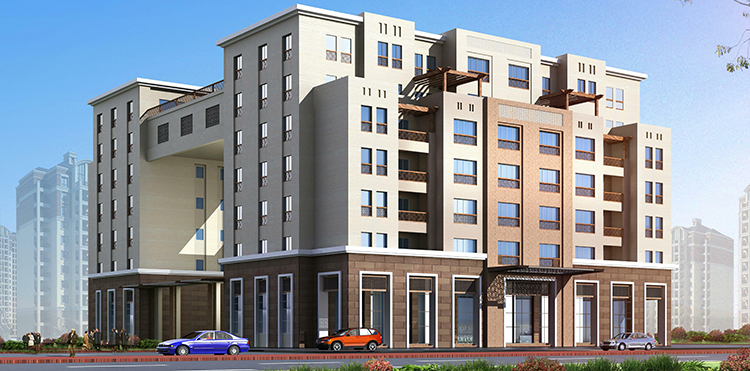
Fox Hills District Lusail MUE 08
Luxury finishing, including Kitchens, Home Appliances & Built-in Wardrobes, Swimming Pool & Gym.
Plot Area – 3,394 m2
Total BUA – 15,825 m2
Total Car Parks – 89
Apartments & No. of Units: 1BR (16) , 2BR (14) , 3BR (16)
Total apartments 46
 13
February
13
February
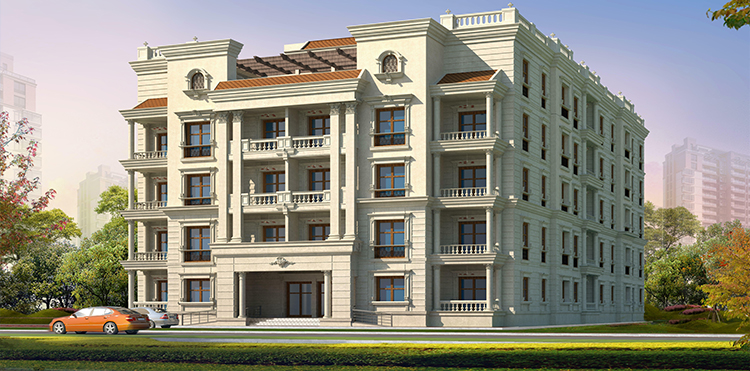
Fox Hills District Lusail RES A37
Luxury finishing, including Kitchens, Home Appliances & Built-in Wardrobes, Swimming Pool & Jacuzzi & Gym
Plot Area – 2,943 m2
Total BUA – 9,800 m2
Total Car Parks – 52
Apartments & No. of Units: 1BR (20) , 2BR (17) , 3BR (4)
Total apartments 41
 06
February
06
February
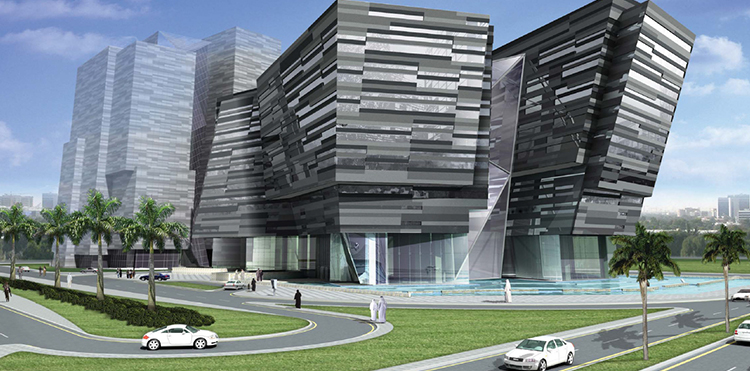
AL HITMI OFFICE BUILDING
The project was inspired by imagery of stone formations cantilevered over a body of water, to create a metamorphic link to Arabian Gulf. Clad in dark tinted glass, polished and textured natural stones and/or ceramic tiles, the office massing is designed to be perceived as monolithic blocks suspended over water. The Project has been completed very nearly with total rentable area of 18,000 Square Meter.
 13
February
13
February
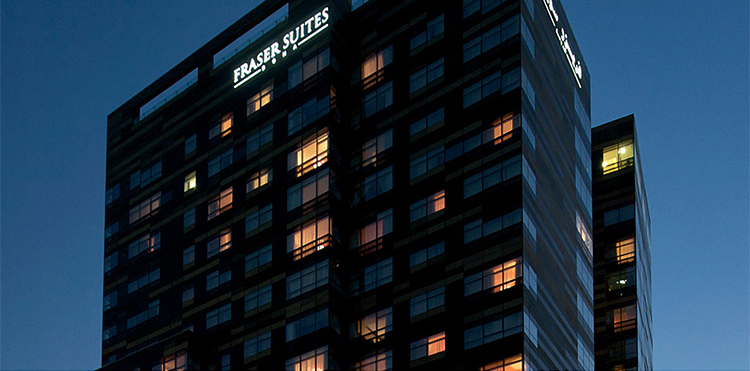
AL HITMI RESIDENTIAL BUILDING
A fully furnished Residential Complex situated alongside Corniche which includes 140 flats (studio, 1,2,& 3 bedrooms)offers variety of scenery from Doha Bay Waterfront to the spectacular views of Corniche. The project is high quality residential tower with a reinforced concrete and structural steel frame, containing apartments and retail outlets with a two level basement containing parking and services. It was designed to concept a stone formation environment on combination of modern approaches utilizing dark tinted glasses for enhancement of aesthetic views.
 06
February
06
February
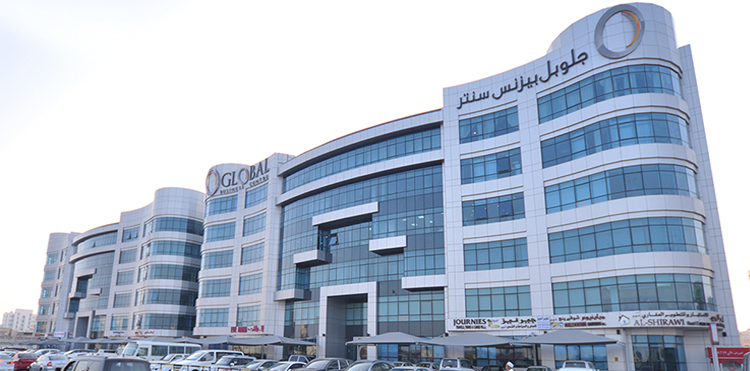
AL HITMI VILLAGE
"Al Hitmi Village" Office Building project was driven by the increasing popularity of office buildings with glazed facades. The building is situated near to the new arrival terminal of Doha International Airport. The Project having a total area of 5285 square meter office space.





